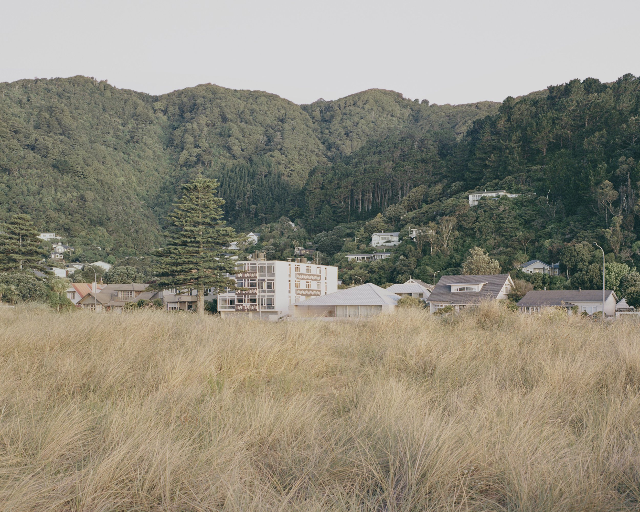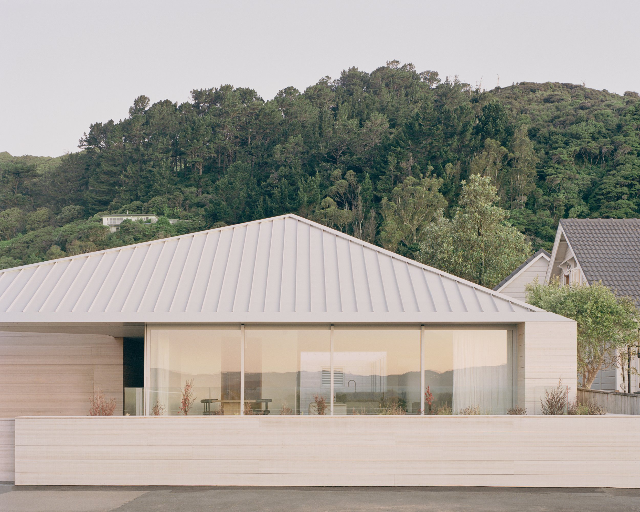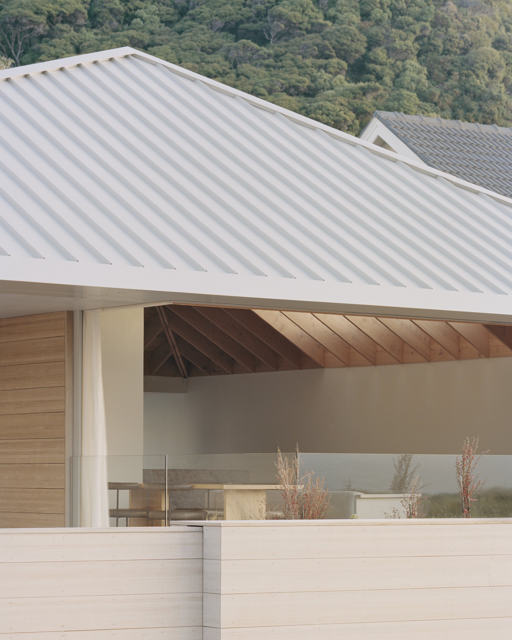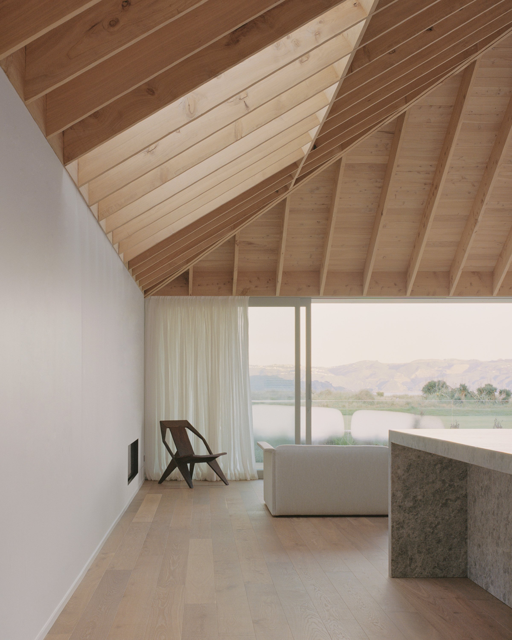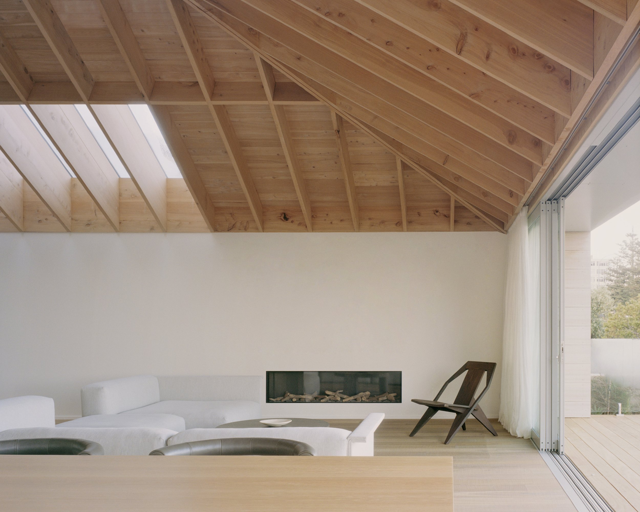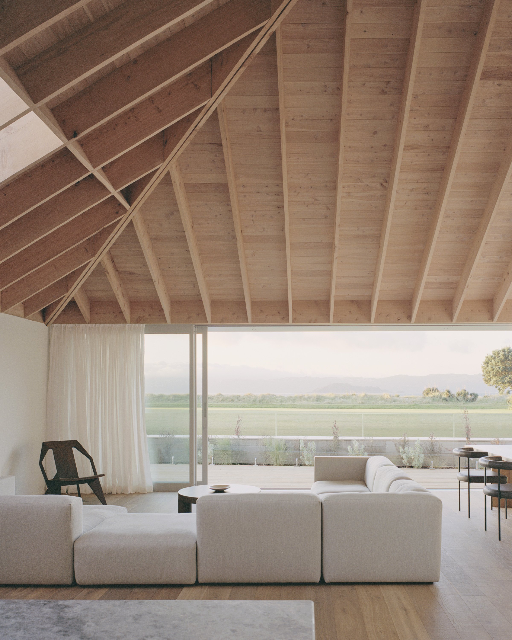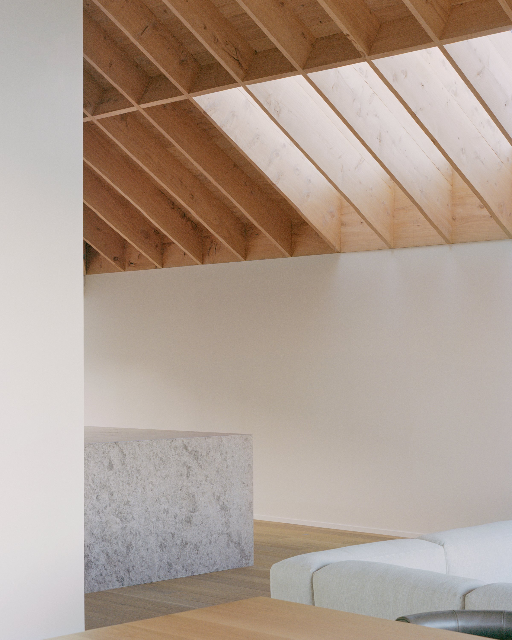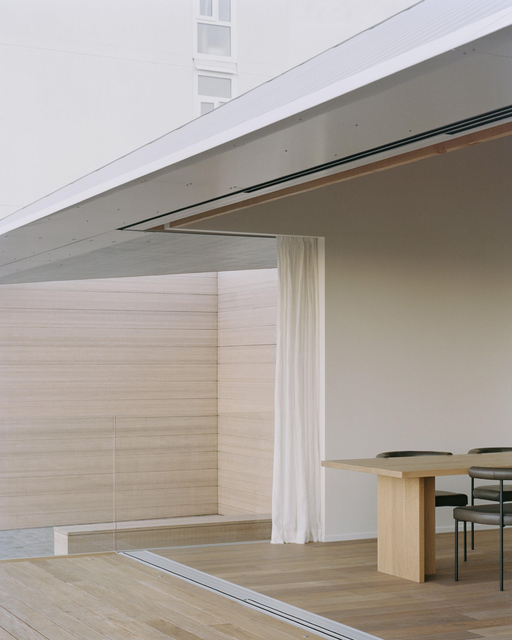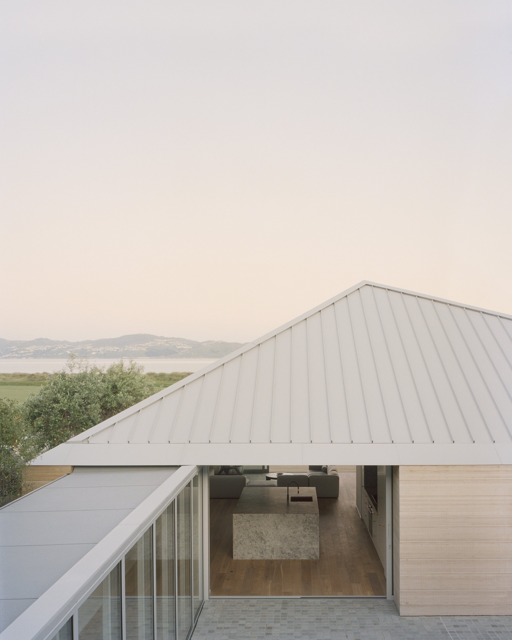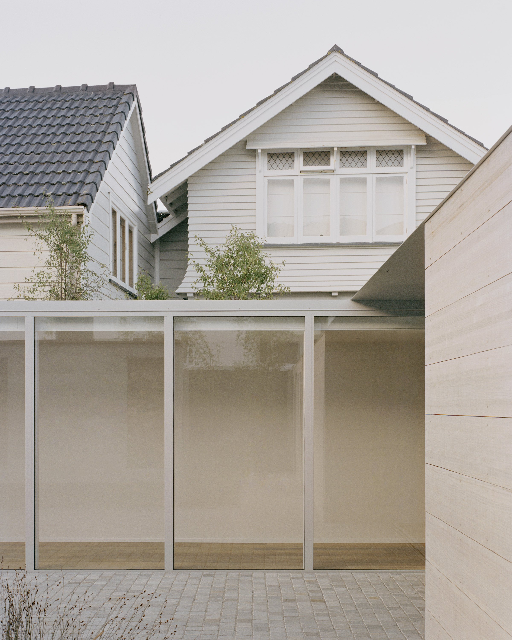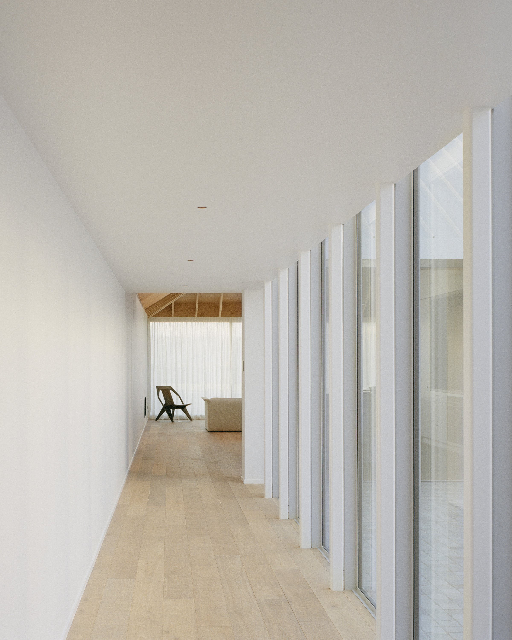RK RESIDENCE
Completed 2023
_
Private Residence
Wellington
New Zealand
Photography
Rory Gardiner
This project situates a calm domestic landscape within a coastal context, where form, material, and light converge in quiet equilibrium. The architecture is conceived as a pair of pavilions arranged around a sheltered courtyard, joined by a glazed passage that threads a journey from exposure to retreat, from openness to enclosure.
The stretched hip roof establishes a wide, low horizon, lending continuity to dwelling and garage alike, while its gentle weight allows the house to rest softly upon the land. Within, compressed thresholds open to expansive interiors; a vaulted macrocarpa ceiling drawing the eye upwards as glass doors dissolve the boundary between house and sea.
The programme balances the dignity of public space with the intimacy of private quarters, rhythmically shifting between light and shadow, prospect and refuge. Designed for a young family, the residence carries an understated grace, where atmosphere is shaped as much by absence as by form.
